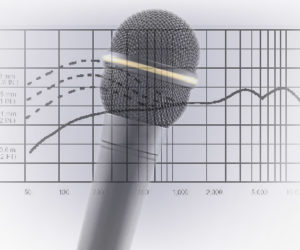The reason is simple: the choir and musicians are located in the same acoustic space, so the sound produced by the musicians “bleeds” into the mics. Another issue is the placement of organ loudspeakers or pipes. In many older buildings, they’re located right behind the choir and thus fire straight into the mics.
To be effective, the mics have to be (at least somewhat) isolated from both the musicians and organ, leading to the next question: How can this be done in such a limited space? There are only two possibilities – horizontal or vertical separation.
In the horizontal realm, it means locating the choir on one side of the platform and the musicians on the other. There’s typically some sort of dividing wall between the two spaces for added isolation, usually glass to promote visual communication between the people on both sides. It’s an arrangement called an Asymmetrical Platform Layout and is not done often due to aesthetic reasons.
That said, it can be very effective. For example, at The Potter’s House in Dallas, the band is located to the stage right side of the choir, occupying about one-third of the upstage platform area to the choir’s two-thirds. The choir mics have enough isolation from the other sounds, and further, the choir is acoustically and electronically balanced with the band.

Another type of horizontal separation is to locate the choir at the opposite end of the worship center, often elevated in a loft. They can be heard very clearly but the downside is that their sound is coming from behind the congregation, which can create a “disconnected” feel. And the larger the building, the more noticeable this disconnection.
Vertically separating the two groups means either raising (moving up) the choir or lowering (moving down) the band, or a combination of both. It used to be that the first row of the choir was placed at the same elevation as the piano and organist, which is where the band/orchestra is often located today. This doesn’t work very well with a contemporary worship style because again, the goal is separating the choir mics from other sound sources on the platform.
Harvest Church in Watauga, TX understood this principle when planning for its new facility and followed an acoustician’s recommendations that resulted in a very good outcome. The first row of the choir is seven feet above the platform (and the band), and there’s also a modesty wall in front of the choir with sound-absorbing treatment between the two.
Many churches have a difficult time achieving appropriate separation because of existing architecture, which can require major renovations of the entire platform area. If that isn’t feasible, options are limited, but it’s still worth pursuing as much separation as possible given the limitations.
Specific Approaches
In a properly designed acoustic space for a choir, 40 voices can be as loud or louder than 80 voices in the open. How is this achieved? Reflective surfaces, including reflective walls in close proximity to the choir, a ceiling above them, and a floor made of tile, wood or concrete beneath them. The goal is making this area as reverberant and lively as possible.
Next, the loudness of the musicians needs to be controlled. Louder instruments – drums, percussion, brass section, and guitar amplifiers – should be positioned as far away from the choir as possible. Further, place as much absorption as possible around the rhythm section, and also make sure that organ loudspeakers or pipes are located outside of the choir area.
My colleagues and I typically recommend that the entire band/orchestra section of the platform be treated with acoustic absorption. All wall surfaces in this area should be covered with acoustic panels and the platform floor should be carpeted. For instruments that benefit from reflection, such as strings and woodwinds, place finished sheets of plywood in their area.
Something else that can help mitigate the sound of brass, percussion, and amplified instruments are gobos (portable acoustic barriers). It can also be beneficial to remove all instrument amplifiers from the platform and to switch the musicians from stage monitors to personal (in-ear) monitors and/or headphones.
As you can see, solving the challenges of being able to clearly hear a choir is not a simple task. There are many variables to be considered and often tough decisions to be made. Sometimes the best route involves the assistance of a consultant who understands the science of acoustics and how to guide a church to an optimal solution.




