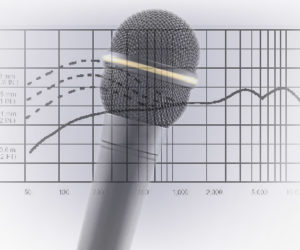Constructing a new sound booth in an existing sanctuary is not an easy task. My church completed construction on a new sound booth in our sanctuary several years ago, and I decided to outline our experiences.
Remember Line-Of-Sight
This is probably the most important piece of information you should know—sound booth operators should hear what the congregation hears. A booth located out of direct line-of-sight of the main speakers will only receive sounds reflected off the walls and the floor.
This reflection causes sound to be perceived as softer and muddy. This results in the sound operator increasing the volume in the main loudspeakers so they can hear thereby, blasting a higher-than-necessary level of volume into the majority of the congregation.
Additionally, sound booth operators should see all areas of the pulpit (stage) area. This allows operators to see when they are given cues to play a CD, turn on a microphone, or take some other measure necessary. Given these two bits of information, only now can one look at sound booth locations.
Location, Location, Location
We found a booth can be located in one of three areas, in the wings of the sanctuary, on the second story such as a balcony, or on the ground floor.
Wings: Our church has the main room of the sanctuary and then it has wings to the left and the right, usable as classrooms when the folding partitions are used.
A quick answer for where to add a sound booth is “place it out of the way and build it in a wing. Great idea! Bad idea. Based on the design of our church and what you’ve just read about line-of-sight, the wing qualifies as a bad location.
Eye In The Sky: Depending on the setup of your sanctuary, you might have a balcony or room adjacent to the rear wall of the sanctuary. Here’s where the upper area may or may not be the best location.
A balcony that is well aligned with some main speakers and provides a line of sight to the pulpit/stage area can work. Some churches have used the adjacent second story rooms and knocked a huge hole in the wall.
This is not an ideal location as the main speakers will never be pointed directly at the second-story section of the wall so the sound quality coming into the booth won’t be the best. Next, you need a big hole for sound to enter and to see the stage.
Ground Floor: The main floor was the ideal location for our booth. Due to the small size of the sanctuary, we placed in the back. Depending on the size of your sanctuary, a booth can be in the back of the room or in the middle of the room. The key here is that you hear what the majority of the congregation hears.
The booth operators should be facing the pulpit, having direct line-of-sight across the congregation to both the pulpit/stage area and the main speakers.
I recommend elevating the booth floor ~18 inches at a minimum. An easy way to measure the correct elevation for your booth floor is the ability to see the stage if the congregation is standing and you are sitting in the booth.
By the way, you might get the argument that wearing headphones make any location acceptable. I don’t buy it because headphones don’t take into account general room noise (even people sitting still make noise) and sound dynamics of the room. While you could try to compensate for this with additional microphones, it’s just not a good idea.






